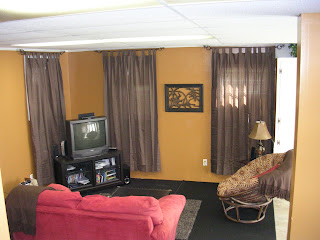The newest member of our family. (Yes, I broke down and got a dog...She is super sweet. 17 weeks, so still a bit of a puppy.)
Tuesday, November 1, 2011
Pics of my New Home...
Ok, so this is probably a long time coming, but here are some pics of the inside of my home. :)
This is my Kitchen. It is long and narrow, but it actually has MORE storage than my awesome kitchen did in my old apartment. Also I wasn't too keen on the color scheme when I first moved in, but it has actually grown on me and I think that I actually really like it now.
The picture above is what it looks like when you walk through the front door. On the left is the entry to the living/dining. To the right is a stairway that goes up to the bathroom and bedrooms, and the door on the right leads downstairs to the basement. There is also a pantry on the left. Probably the biggest reason I have so much more storage in this kitchen.
Here is the view from the kitchen looking at the front door:
From hallway looking up the stairs to the bedrooms (Daisy's is straight ahead, mine is on the left, and the bathroom is on the right:
Bathroom:
View looking down the stairs from the upstairs:
Pics of the living/dining room:
Pictures of Downstairs (so far...):
I LOVE all the built ins. All of Daisy's toys are in them, and I LOVE that all of her toys are downstairs. And she has the whole area to play.
I didn't take pics of the bedrooms....they aren't really that clean, and I didn't have time to clean them. But I will post more another day. :)
This is my Kitchen. It is long and narrow, but it actually has MORE storage than my awesome kitchen did in my old apartment. Also I wasn't too keen on the color scheme when I first moved in, but it has actually grown on me and I think that I actually really like it now.
The picture above is what it looks like when you walk through the front door. On the left is the entry to the living/dining. To the right is a stairway that goes up to the bathroom and bedrooms, and the door on the right leads downstairs to the basement. There is also a pantry on the left. Probably the biggest reason I have so much more storage in this kitchen.
Here is the view from the kitchen looking at the front door:
From hallway looking up the stairs to the bedrooms (Daisy's is straight ahead, mine is on the left, and the bathroom is on the right:
Bathroom:
View looking down the stairs from the upstairs:
Pics of the living/dining room:
Pictures of Downstairs (so far...):
I LOVE all the built ins. All of Daisy's toys are in them, and I LOVE that all of her toys are downstairs. And she has the whole area to play.
I didn't take pics of the bedrooms....they aren't really that clean, and I didn't have time to clean them. But I will post more another day. :)
Subscribe to:
Posts (Atom)

















